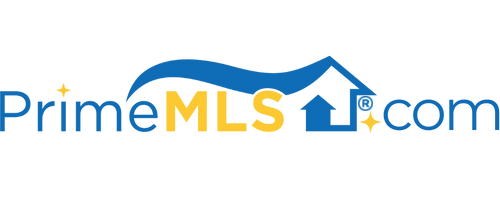100 WEST CANAL STREET, #20 20 | Winooski, VT 05404 | Residential | Condo
$265,000 ![]()

Listing Courtesy of
KW Vermont
Description
This must-see condo is back on the market! Located on the banks of the Winooski River, this gorgeous space takes advantage of its location with maximized views of the river from the top floor and its first floor bedroom. Located 2 miles from downtown Burlington and less than 1 hour to Stowe, this fully updated unit with hardwood floors throughout, centers around its beautiful living/dining room that is bathed in light for much of the day. From there you flow easily into the spacious updated kitchen with its tiled walls and eye-catching hardware. The newly remodeled bathroom is a showstopper, full subway tiled shower, unique sliding glass doors and style for days. The two bedrooms are equal in footprint with large oversized windows, each fitting a king bed if desired. Washer and Dryer is located in-unit on the main floor as well as plenty of storage throughout; two oversized closets in the entryway have been laid out to maximize the use of space. While the unit itself is an absolute gem, the grounds that surround are what make this property extra special. The four acres of common owned land include sitting areas to take in the river views, community gardens (with your own plot available by request), composting onsite, paddle board/kayak storage at the northwest end of the building and river access at the opposite end. A true oasis in the heart of Winooski with easy downtown access by sidewalk or a stroll down the walking trail that runs through the property.



