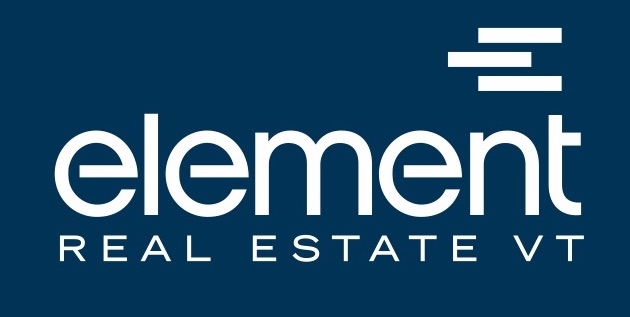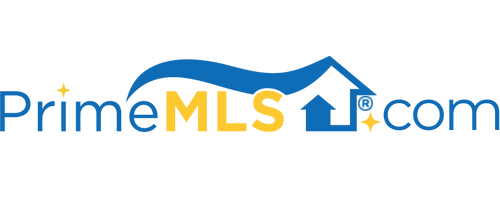42 MAPLE STREET Winooski, VT 05404 | Residential | Single Family
$450,000 ![]()

Listing Courtesy of
Element Real Estate
Description
Absolutely Stunning, Fully Renovated, 4-bedroom Contemporary Bungalow in Winooski! This home has been a labor of love, with over $150K in recent improvements, resulting in a stylish, modern home that preserves the 1920’s character. Meticulous design & craftsmanship and painstaking attention to detail make this home stand out. The living room features a floor-to-ceiling bookcase and a mantle that holds a Valor gas fireplace. The original tin ceiling & rewired original fixtures juxtapose the classic with the modern. The open kitchen/dining area has plenty of room to entertain, including an island with bar seating and bay window overlooking the yard. The 1st floor also features a recent mudroom addition, remodeled full bath, bright front bedroom/office, and media room. Up the skylit maple staircase is a newly renovated 2nd floor, including a new ½ bath with Italian tile. The Primary Bedroom has a built-in dresser, sitting area, and huge walk-in closet. 2 more bright bedrooms are full of surprises, taking advantage of every nook. Outside, a privacy fence encloses a landscaped back yard with perennials & fruit trees, as well as a custom shed, patio, & trellis. This location is the definition of convenience; a short jaunt to Downtown Winooski and minutes to I-89, UVM, and Burlington. With updated electrical, improved insulation, and brand new heating & cooling - consider your boxes checked! See the list of upgrades and 3D tour link, and come see it soon! Showings start 6/11/21.



