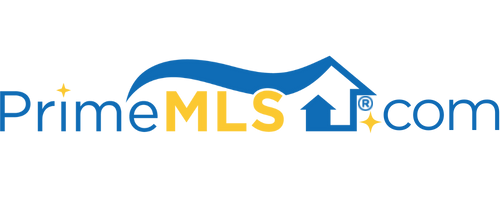121 FRENCHS ROAD Woodstock, VT 05091 | Residential | Single Family
$1,350,000 ![]()

Listing Courtesy of
Williamson Group Sothebys Intl. Realty
Description
Just a short stroll from village center, located on a quiet dead end road, this tranquil oasis is sure to check all your boxes. The home features spacious, bright rooms with a seamless flow for daily living and entertaining. The open concept kitchen is well appointed with a center island, ample work space, and a generous pantry (complete with laundry), connecting to a dining room which can accommodate a crowd. Enjoy far southerly views from the spacious living room with step out balcony overlooking the gardens and grounds, and an open hearth ready for your woodstove. The main level is further completed by an en-suite guest bedroom, 2nd bedroom, and bath . The second level is comprised of a library/study with custom cherry built-ins, a Grand Master Suite, two additional bedrooms, a full bath and laundry. The lower level features a family room with fireplace, a spa room with bathroom, a mud room entry with herringbone brick floors. Entertain on the private outside deck surrounded by gardens and mature plantings. The home is sited on 12 magical acres of wooded and open land with shady trails lacing through, connecting open and fenced pasture and paddocks, and a secluded swimming pond. Equestrians will fall in love with the beautifully conceived barn (complete with heated tack room, bathroom, 5 stalls, wash stall, hydrant and storage), Indoor Riding Arena, outdoor dressage arena, and access to the National Park trail system. Showings to begin 7/24/2021



