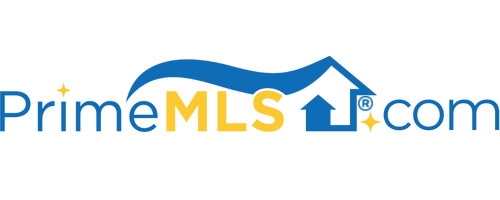217 MAXHAM WAY, #LOWER FLOOR Lower Floor | Woodstock, VT 05091 | Commercial Sale | Business
$268,500 ![]()

Listing Courtesy of
Williamson Group Sothebys Intl. Realty
Description
Rare opportunity to own a Restaurant and Catering Venue in Beautiful Woodstock, Vermont. Located on the ground level for easy access, this 4600 Square foot restaurant has an expansive, fully equipped commercial kitchen. Dining Space has been beautifully restored accommodating 120 guests. Handsome bar fully equipped accented with old brick walls and warm wood tones. Open floor concept with abundance of space for dining, gatherings and special events. Wine room, 3 Bathrooms, extensive storage space and handsome sunroom with more seating overlooking a vast lawn with new windows and exposure to the south. This historic building was originally a working barn. Bordering the Ottauquechee River and East End Park the space has a lovely and convenient location. Plenty of parking. Woodstock is a 4 season vacation destination. Bringing thousands of visitors to town. It's a strong and supportive community. There is strong support for the arts in our community and outdoor recreational opportunities. The town has unique historical charm, beautiful architecture and has been repeatedly voted one of the prettiest towns in America. Close to numerous Ski Areas, the National Park, Billings Farm and Museum, Vermont Farmstead Cheese, Gillingham's Country Store, the Norman Williams Library. Simon Pearce Glassware 20 minutes to Hanover where you'll find Dartmouth College, Dartmouth Hitchcock Medical Center, Dartmouth Ski way. More information available on this commercial opportunity.



