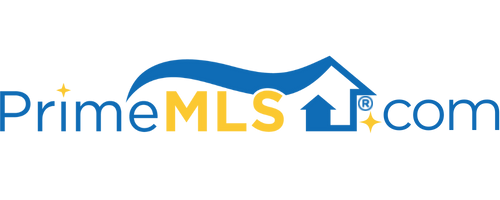326 HALL CIRCLE Woodstock, VT 05091 | Residential | Single Family
$850,000 ![]()

Listing Courtesy of
Williamson Group Sothebys Intl. Realty
Description
This super timber framed home is privately sited to take advantage of sweep southerly views over hayfields and forest land protected by a development restriction as gift by Laurence & Mary Rockefeller to the National Park. Expansive open spaces provide a casual living environment on three floors. Gathering areas on the primary living level include an eat-in kitchen with gas cook-top & grill, new double ovens & new refrigerator. The inviting, sunny kitchen opens to a dining area warmed by a Vermont Castings wood stove. The great room is configured with a media area & a living room centered on the wood-burning fireplace. The third floor offers a private master bedroom with designer bathroom ensuite & a separate study/bedroom. The walk-out lower level has views over a stone patio & lawn to distant hills and valleys. Another handsome enamel coated Vermont Castings wood-stove warms the family room area on this level with two bedrooms & a spa bathroom that with Finnish dry sauna and a steam shower. A modern synthetic deck spans the length of the primary living level with another deck off the master bedroom. A woodland trail winds uphill through the property to a point just west of the ridgeline boundary of the Suicide Six Ski Area. Priced fully furnished & equipped with quality appointments for ease of occupancy during these challenging times.



