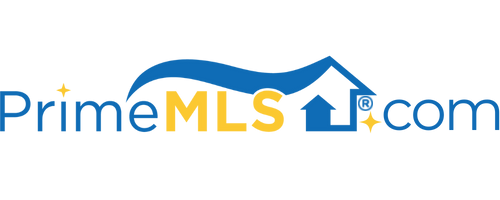4 BOND STREET Woodstock, VT 05091 | Woodstock | Residential | Single Family
$2,800,000 ![]()

Listing Courtesy of
Williamson Group Sothebys Intl. Realty
Description
4 Bond Street stands in a prominent but discrete location in the center of the village of Woodstock, VT. Distinguished on many levels, the property represents an incredible opportunity for the next owner to take stewardship of what is undeniably a unique historical American architectural treasure. The multi-generational home of the Billings family, 4 Bond Street has been home to both a Governor and a Chief Justice of the Green Mountain State. The legacy of the family is significant in the historic preservation and land conservation of the area. The first period brick Federal has been modified and expanded over the last two centuries but still retains much of its original historic character through the preservation of its defining architectural materials, design, adornments, and room proportions. Quarter sawn, clear white oak floors, waxed to show their extraordinary beauty and durability over the last 200 years grace the interior. Preserved period mouldings, chair rails, built-in cabinetry and bookshelves can be found throughout. Set on over one and a quarter acre with frontage on the Kedron Brook, the property is unique for its setting and size. A detached three car barn/garage sits at a pleasant distance from the main house. 4 Bond Street is a once in a lifetime opportunity to take stewardship of a rare historical asset as well as an opportunity to make an extraordinary home in the heart of one of America’s most beautiful villages.



