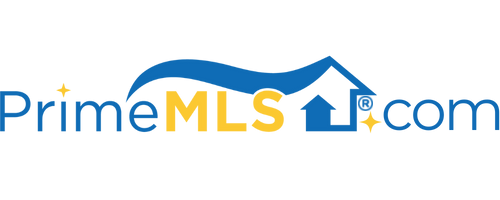34 WORCESTER VILLAGE ROAD Worcester, VT 05682 | Commercial Sale | Investment, Multi-Family, Opportunity, Retail
$280,000 ![]()

Listing Courtesy of
BHHS Vermont Realty Group/Montpelier
Description
Mixed-use Commercial building in the heart of the Village. Spacious level parking lot for 8+/- cars, w/ distant views. Close to Ladd Hay Meadow and Playground. Great visibility on a main paved corridor/state highway, 9 mi. from the Capitol City of Montpelier. 13 mi. South of Elmore State Park. Anchor tenant on the majority of the main level is the Post Office Cafe (leased through 6/30/2022). (NOTE: If you would like to purchase the cafe equipment/inventory and run your own food business out of the space, that can be arranged by separate purchase). The Worcester Post Office is the other main level tenant (Lease thru 12/31/24). Upstairs, there's a 2-BR, 1-bath residence with hardwood flooring, skylight, and open concept layout (Lease thru 2/28/22). The building has had many electric/plumbing/windows updates, & weatherization completed. Septic replaced in 2011. Concrete/concrete block foundation from the1960's is partially spray-foamed. Municipal water. Cable available. Post office also owns the exterior lift, which would not be transferred in the sale of the property. USPS reimburses the owner for 25% of the annual mowing, plowing/sanding, property taxes, heating costs, and furnace cleaning costs which amounts to approximately $2,200 each year ($2,045.54 2020; $2,476.42 2019). See WW-5-5842



